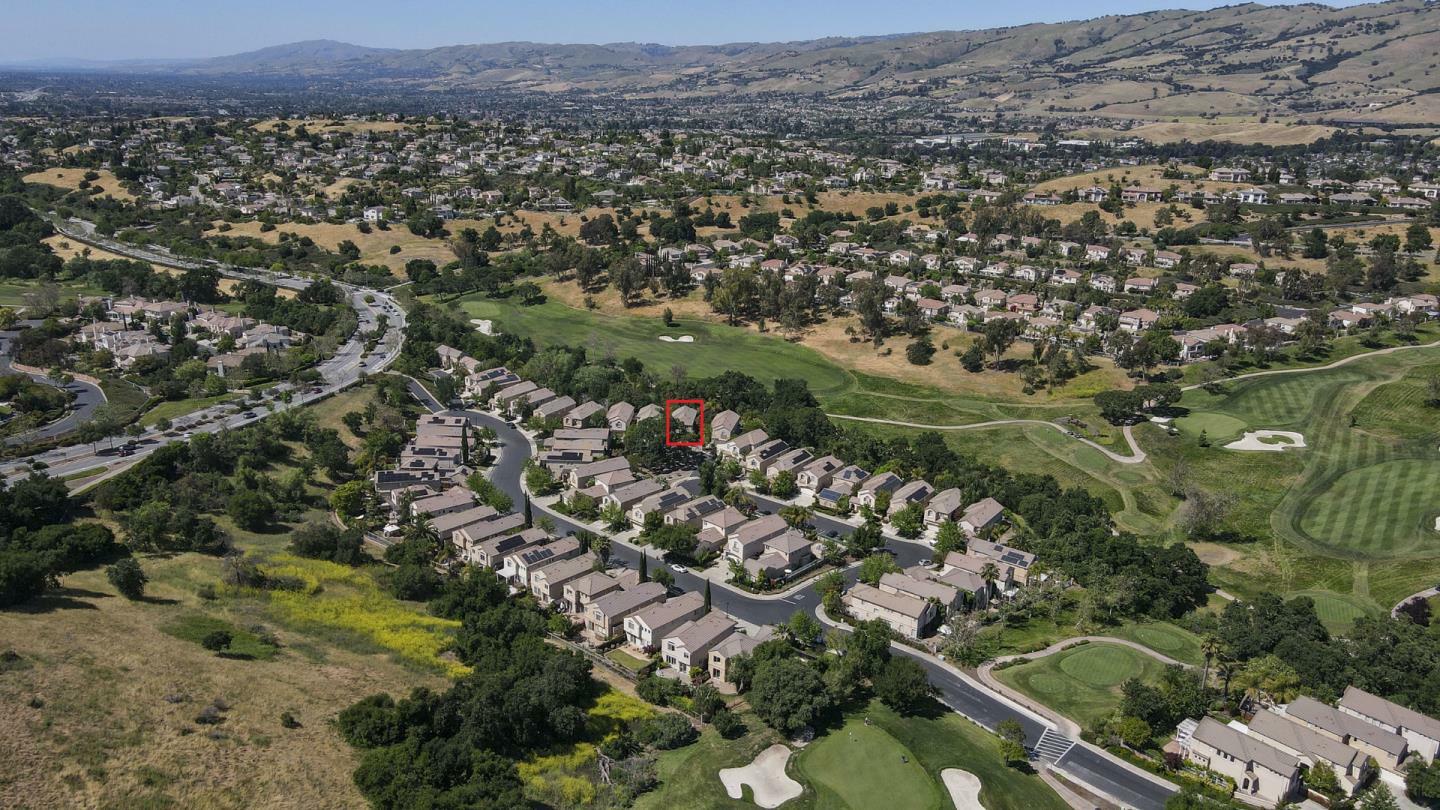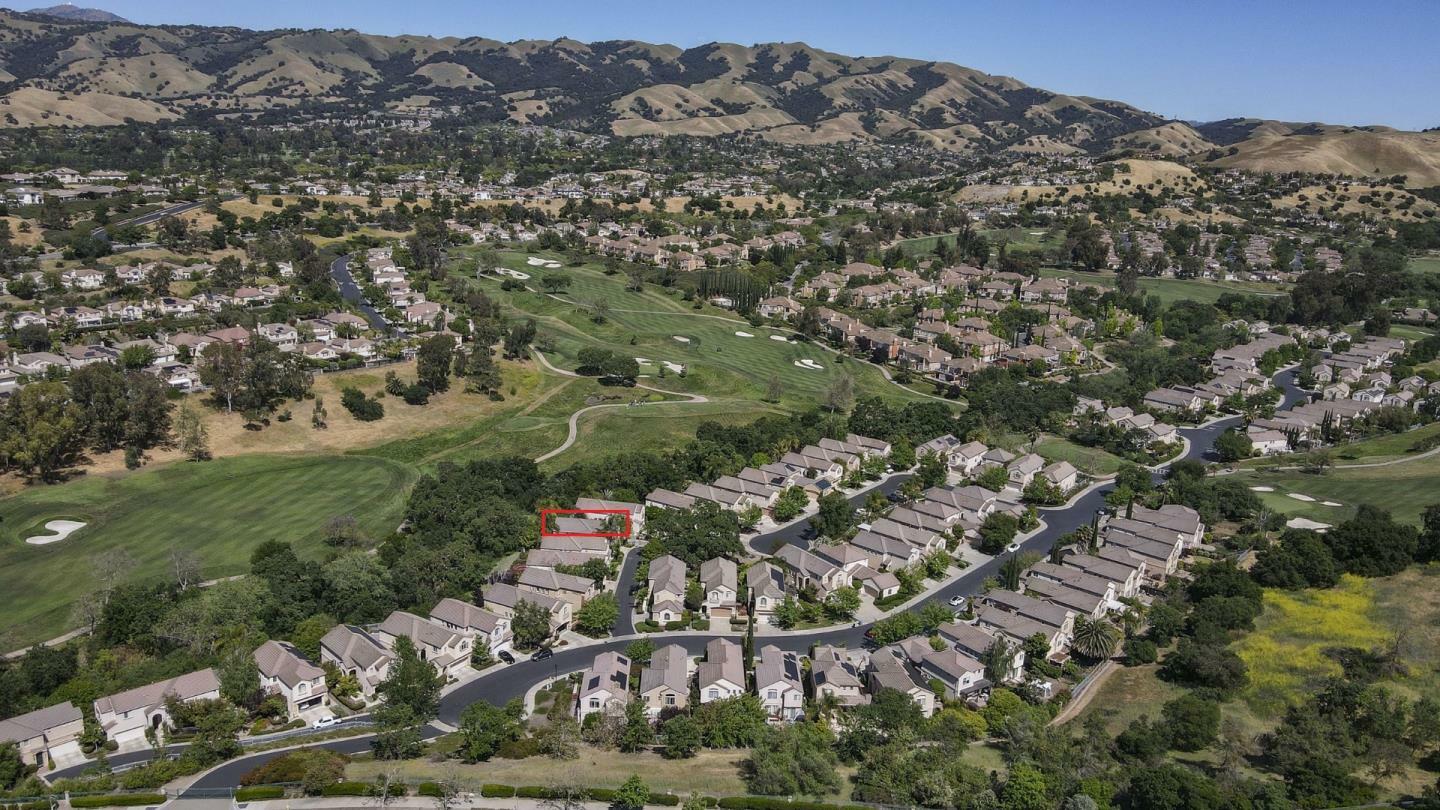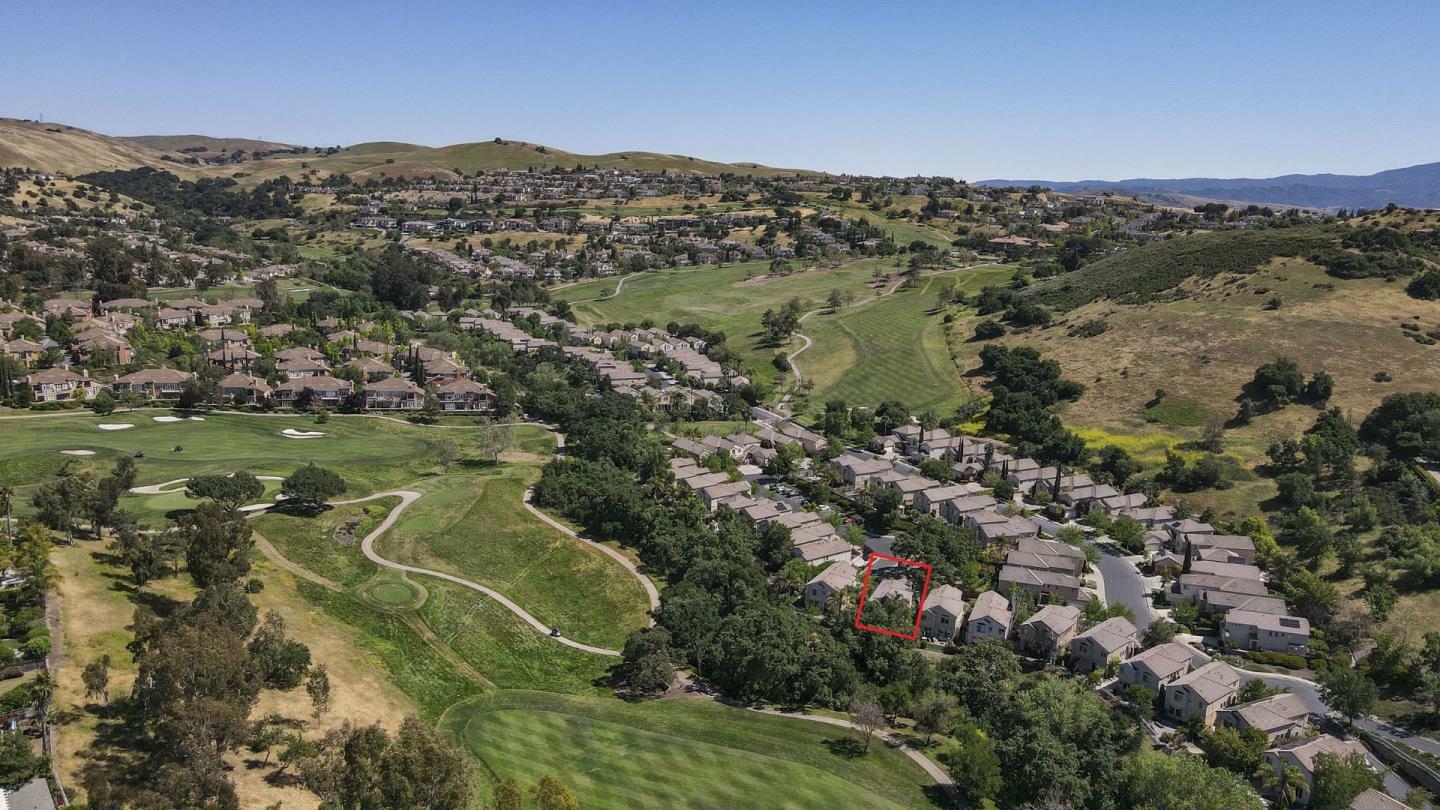


Listing Courtesy of:  MLSlistings Inc. / San Jose Silver Creek / Freda Wang - Contact: 408-595-2485
MLSlistings Inc. / San Jose Silver Creek / Freda Wang - Contact: 408-595-2485
 MLSlistings Inc. / San Jose Silver Creek / Freda Wang - Contact: 408-595-2485
MLSlistings Inc. / San Jose Silver Creek / Freda Wang - Contact: 408-595-2485 5263 Manderston Drive San Jose, CA 95138
Active (72 Days)
$1,950,000
OPEN HOUSE TIMES
-
OPENSat, Jul 271:30 pm - 4:30 pm
-
OPENSun, Jul 281:30 pm - 4:30 pm
Description
Welcome to your retreat in the prestigious gated Silver Creek Valley Country Club! As you enter, you're greeted by soaring ceilings in the living room and formal dining room, creating an airy and spacious ambiance. Fresh paint throughout the interior and elegant marble flooring on main level bring a touch of opulence. Plantation shutters all around add both style and privacy. Upstairs, you'll find a separate laundry room near the bedrooms for convenience. Located at the end of a court, this home offers a serene and quiet setting with no houses in the front and back, and views of open space and the lush greenery of the golf course. Imagine enjoying peaceful evenings in your low-maintenance slate tile paved backyard, perfect for barbecues, relaxation, and entertaining guests. Living in Silver Creek Valley Country Club offers more than just a home; it provides a lifestyle of luxury and exclusivity. Enjoy access to top-notch amenities and the peace of mind that comes with residing in a gated community. With top schools nearby, this home is perfect for families looking to provide their children with an excellent education. Don't miss this opportunity to own your own piece of luxury in this coveted community.
MLS #:
ML81965981
ML81965981
Lot Size
3,485 SQFT
3,485 SQFT
Type
Single-Family Home
Single-Family Home
Year Built
1999
1999
Views
Forest / Woods, Golf Course
Forest / Woods, Golf Course
School District
456
456
County
Santa Clara County
Santa Clara County
Listed By
Freda Wang, DRE #2038976, San Jose Silver Creek, Contact: 408-595-2485
Source
MLSlistings Inc.
Last checked Jul 27 2024 at 10:54 AM GMT+0000
MLSlistings Inc.
Last checked Jul 27 2024 at 10:54 AM GMT+0000
Bathroom Details
- Full Bathrooms: 2
- Half Bathroom: 1
Interior Features
- Upper Floor
- Washer / Dryer
Kitchen
- Garbage Disposal
- Dishwasher
- Island
- Hood Over Range
- Refrigerator
- Countertop - Tile
- Exhaust Fan
- Oven Range
Subdivision
- Community Management Services & Compass
Property Features
- Bbq Area
- Garden / Greenbelt / Trails
- Playground
- Fireplace: Family Room
- Foundation: Concrete Slab
Heating and Cooling
- Central Forced Air - Gas
- Central Ac
Homeowners Association Information
- Dues: $327
Flooring
- Marble
- Tile
- Carpet
Exterior Features
- Roof: Tile
Utility Information
- Utilities: Public Utilities, Water - Public
- Sewer: Sewer - Public
School Information
- Elementary School: Silver Oak Elementary
- Middle School: Chaboya Middle
- High School: Silver Creek High
Garage
- Attached Garage
Stories
- 2
Living Area
- 1,817 sqft
Additional Information: San Jose Silver Creek | 408-595-2485
Location
Estimated Monthly Mortgage Payment
*Based on Fixed Interest Rate withe a 30 year term, principal and interest only
Listing price
Down payment
%
Interest rate
%Mortgage calculator estimates are provided by Intero Real Estate and are intended for information use only. Your payments may be higher or lower and all loans are subject to credit approval.
Disclaimer: The data relating to real estate for sale on this website comes in part from the Broker Listing Exchange program of the MLSListings Inc.TM MLS system. Real estate listings held by brokerage firms other than the broker who owns this website are marked with the Internet Data Exchange icon and detailed information about them includes the names of the listing brokers and listing agents. Listing data updated every 30 minutes.
Properties with the icon(s) are courtesy of the MLSListings Inc.
icon(s) are courtesy of the MLSListings Inc.
Listing Data Copyright 2024 MLSListings Inc. All rights reserved. Information Deemed Reliable But Not Guaranteed.
Properties with the
 icon(s) are courtesy of the MLSListings Inc.
icon(s) are courtesy of the MLSListings Inc. Listing Data Copyright 2024 MLSListings Inc. All rights reserved. Information Deemed Reliable But Not Guaranteed.

